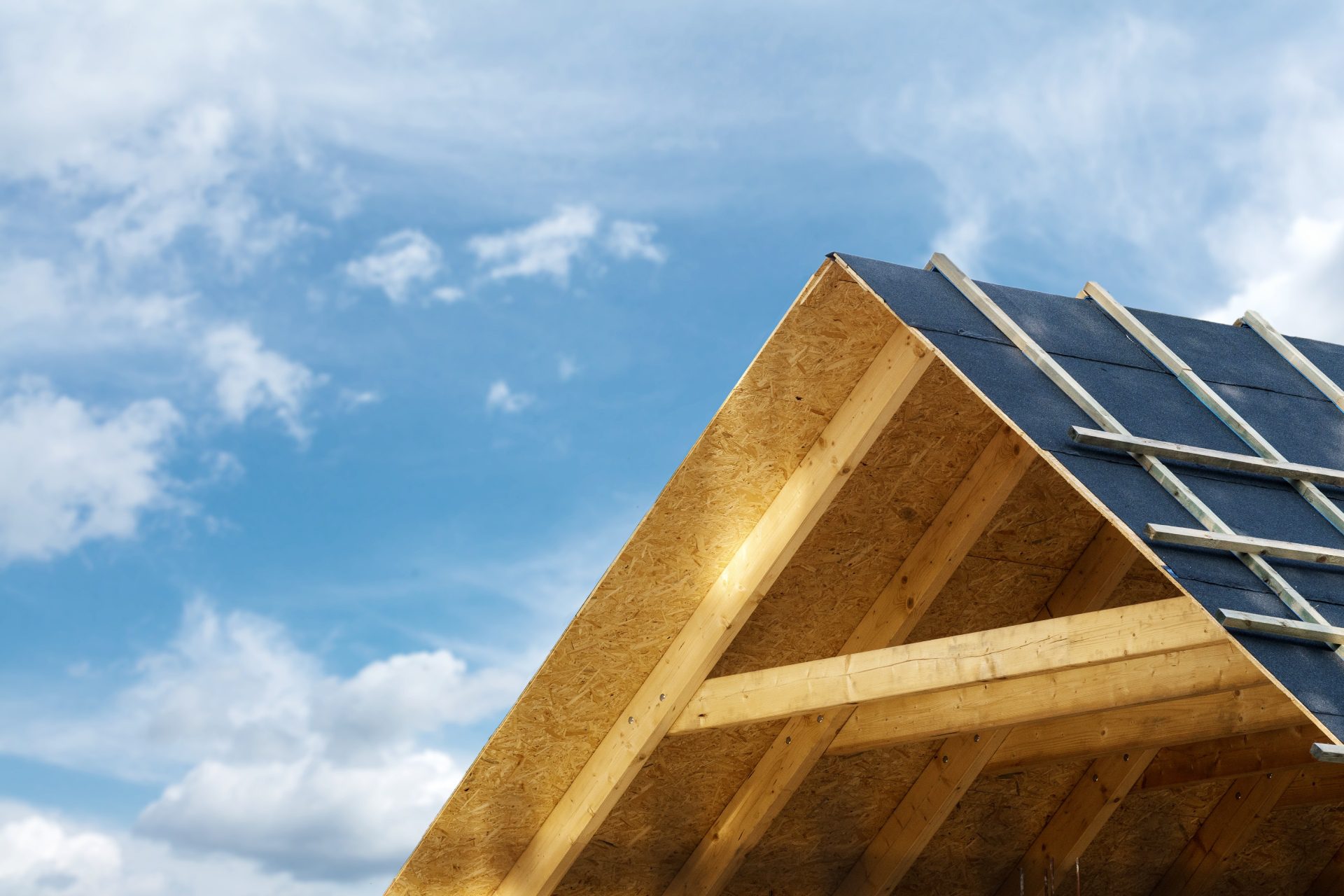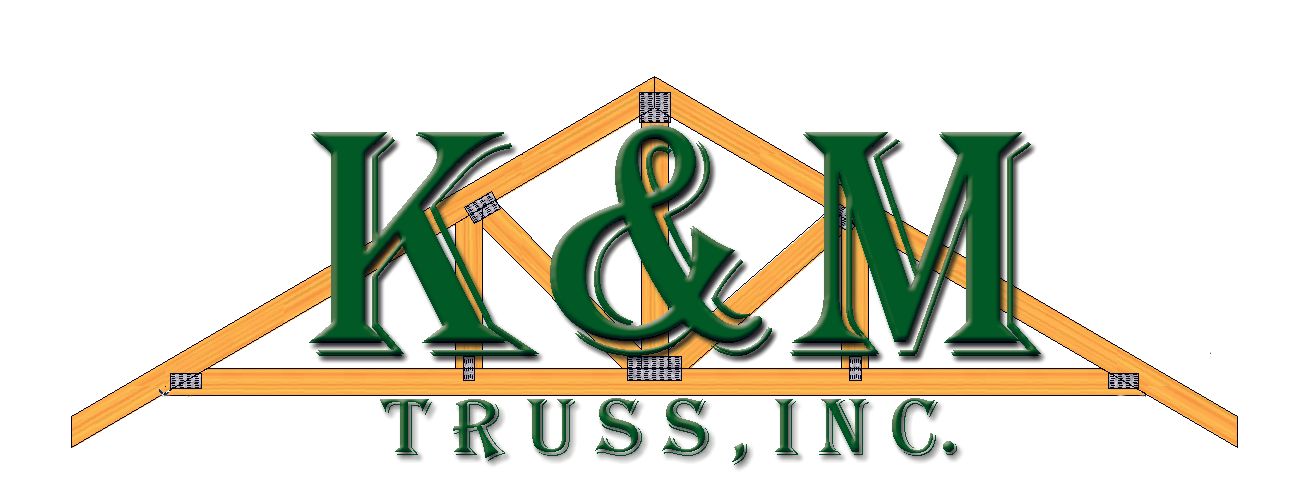
The Ultimate Guide to Custom Truss Construction: Building Stronger, Smarter Structures
When it comes to modern construction, the framework of a building is crucial for durability, safety, and performance. One of the most vital elements in this framework is the truss—a structural component designed to support roofs, floors, and other load-bearing elements. While standard trusses have served many projects well, custom truss construction offers unmatched flexibility, strength, and design precision tailored to your unique building needs.
In this guide, we’ll explore what custom trusses are, why they matter, the manufacturing process, benefits, and key considerations to ensure your next project is built on a solid foundation.
What Are Trusses?
A truss is a framework composed of triangular units, usually made from wood or metal, engineered to distribute loads efficiently and provide structural support. Triangles are the strongest shape in engineering because they resist deformation, making trusses ideal for roofing systems and floors.
Standard trusses are mass-produced in typical sizes and shapes to fit common construction needs. In contrast, custom trusses are designed specifically for each project to accommodate unique architectural designs, unusual spans, or special load requirements.
Why Choose Custom Truss Construction?
While standard trusses are cost-effective and readily available, custom truss construction is essential for projects that require:
- Unique architectural features: Vaulted ceilings, large open spaces, or complex rooflines need trusses designed precisely to fit.
- Specific load requirements: Buildings in hurricane-prone areas or with heavy roofing materials need trusses engineered for added strength.
- Optimized use of space: Custom floor trusses can create open layouts with fewer support columns.
- Material efficiency: Tailored designs reduce waste and material costs by matching exact specifications.
Custom trusses offer both aesthetic and functional advantages, enabling architects and builders to push creative boundaries without compromising safety.
The Custom Truss Manufacturing Process
Creating custom trusses involves a detailed, multistep process that combines engineering expertise with precision manufacturing:
1. Design & Engineering
Structural engineers collaborate with architects and builders to understand the project’s specifications, including load requirements, span distances, and building codes. Using specialized software, engineers develop truss designs that balance strength, weight, and cost-effectiveness.
2. Material Selection
High-quality lumber or steel is chosen based on durability, environmental conditions, and design needs. Lumber is typically kiln-dried to prevent warping, while steel components are treated for corrosion resistance.
3. Fabrication
Using computer-controlled machinery, each truss component is cut and shaped with exact precision. This automation ensures consistent quality and allows for intricate designs that manual methods can’t match.
4. Assembly & Quality Control
Components are assembled using metal connector plates or fasteners, then inspected thoroughly to meet engineering specifications and safety standards. Some manufacturers conduct load testing to verify structural integrity.
5. Delivery & Installation
Custom trusses are carefully transported to the construction site and installed by experienced crews, ensuring proper fit and alignment.
Benefits of Custom Truss Construction
Superior Structural Performance
Custom trusses are engineered to meet the specific demands of your project, providing enhanced load-bearing capacity and resistance to environmental stresses like wind, snow, and seismic activity.
Design Flexibility
Unlike standard trusses, custom designs accommodate complex architectural plans—whether you want cathedral ceilings, unique roof pitches, or large open floor areas without bulky support beams.
Cost Efficiency Over Time
Though custom trusses may have higher upfront costs, their optimized design minimizes material waste and installation time, reducing overall expenses and future maintenance needs.
Faster Construction Timeline
Pre-fabricated custom trusses arrive ready to install, accelerating on-site assembly and helping you meet tight deadlines.
Sustainability
Efficient material use and precision manufacturing reduce waste, while engineered wood products can utilize sustainably harvested timber.
Common Types of Custom Trusses
Custom trusses come in many shapes and styles, tailored to the needs of each project:
- King Post Truss: Simple and economical, ideal for small spans.
- Queen Post Truss: Supports longer spans with two vertical posts.
- Fink Truss: Most common in residential roofing for efficient load distribution.
- Howe Truss: Features diagonal members that provide additional strength.
- Scissor Truss: Allows for vaulted ceilings with an elegant interior slope.
- Mono Truss: Single slope, perfect for sheds or lean-tos.
Custom variations combine or adapt these types to fit unique architectural requirements.
Key Considerations When Planning Custom Truss Construction
Collaborate Early with Experts
Engage your truss manufacturer and structural engineer early in the design phase to ensure your vision is achievable and structurally sound.
Understand Local Building Codes
Your trusses must comply with Florida’s building regulations, especially regarding hurricane resistance and wind loads.
Factor in Delivery & Installation
Ensure your site can accommodate delivery and safe installation of large truss assemblies.
Budget Wisely
Discuss costs upfront and consider lifecycle savings from durable, efficient trusses.
Case Study: Custom Trusses in Central Florida
A local builder in Central Florida needed a custom roof truss system to support a unique vaulted ceiling design for a residential home. The trusses were engineered to withstand Florida’s hurricane-force winds while maximizing open interior space. The result? A structurally sound, aesthetically stunning home delivered on time and budget.
Final Thoughts
Custom truss construction elevates your building project with tailored strength, design freedom, and efficiency. Whether you’re a builder, architect, or contractor, partnering with an experienced truss manufacturer ensures your structure is built to last.
Ready to bring your project to life with custom trusses designed specifically for your needs? Contact a trusted local expert today to get started.
